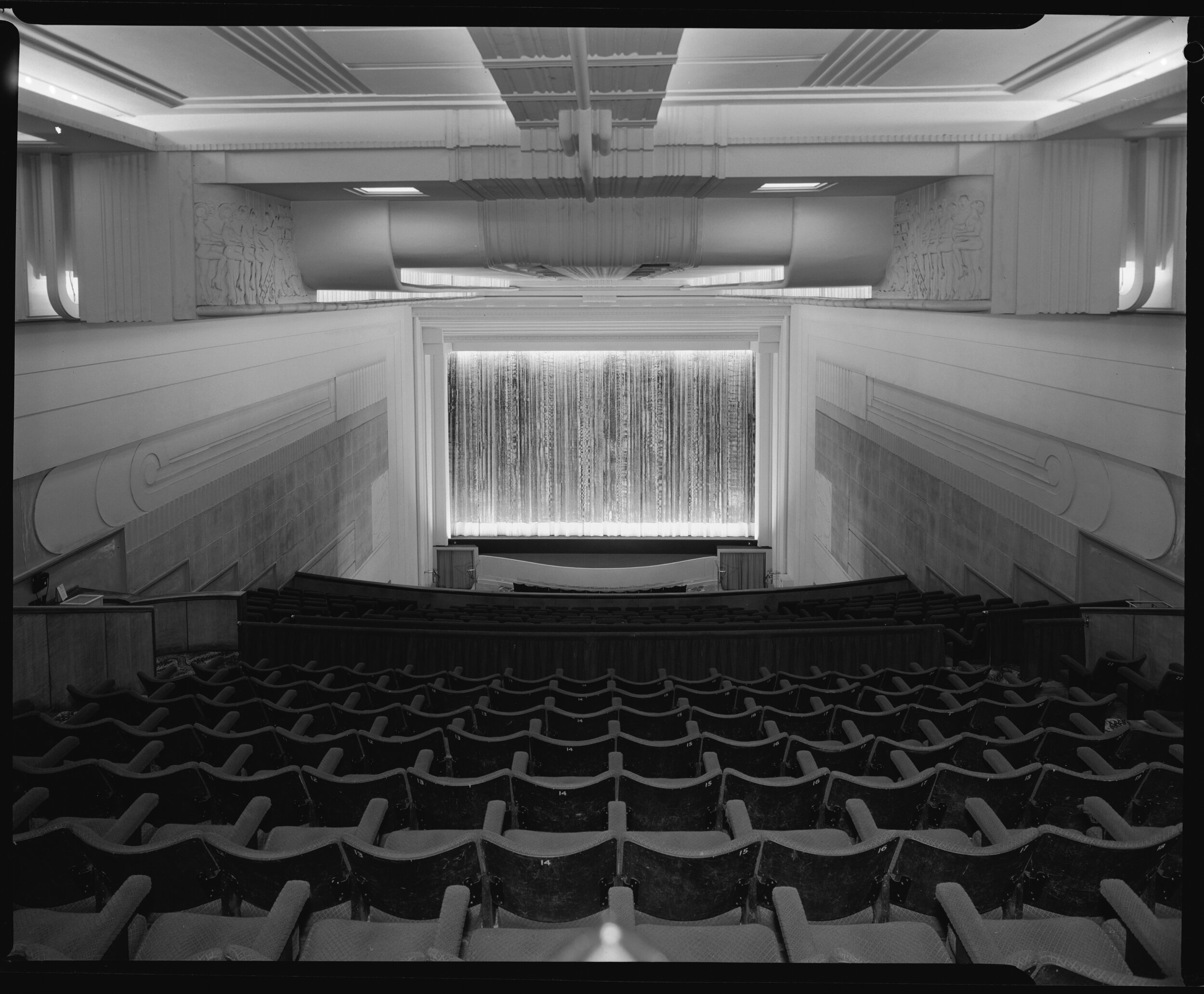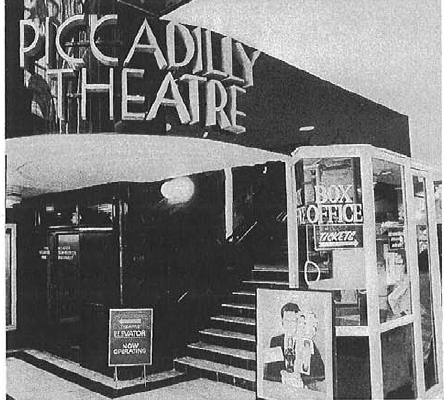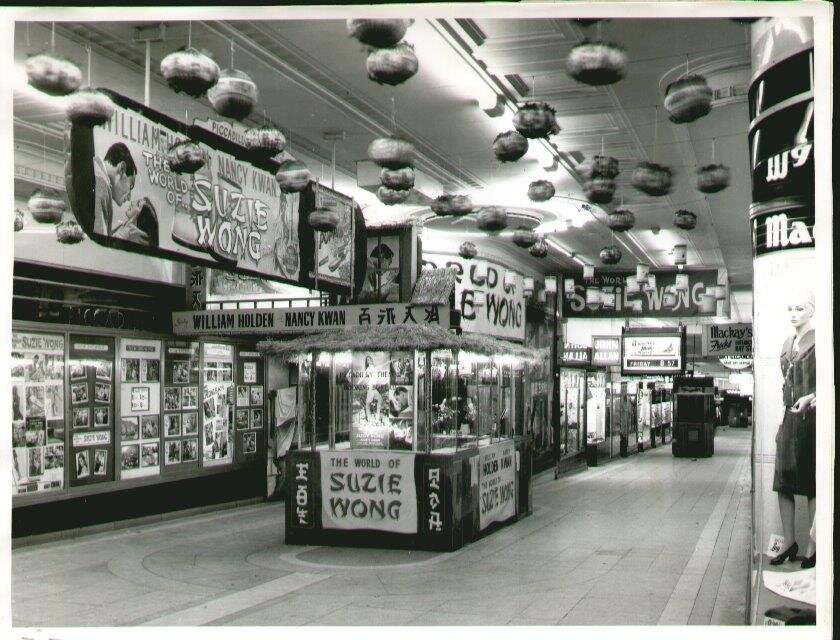Project 05: Piccadilly Theatre & Arcade Redevelopment
Located between the Hay and Murray Street malls, Piccadilly Theatre and Arcade has been a constant fixture in the Perth CBD. Piccadilly Theatre and Arcade was constructed in 1938 for Claude de Bernales to a design by William Leighton of Baxter Cox and Leighton, and was acclaimed for its moderne (Art Deco) style. The development incorporated part of the buildings already existing on the site, accommodating a central retail arcade, additional retail and workshop tenancies above and a cinema complex. In 1983 Piccadilly Theatre and Arcade was closed for refurbishment works designed by the Ian Tucker Architect, which was awarded the Royal Australian Institute of Architects (WA Chapter) Architecture Design Award for Renovated Buildings in 1986.
Currently, works are being undertaken to restore and refurbish Piccadilly Arcade and Theatre to achieve a level of amenity in line with contemporary standards, while reinstating the moderne style elegance and character of the original scheme by William Leighton. Preparation for the project has required the in depth examination of documentary evidence and archival records, while also being equipped for discoveries made on site of original 1938 elements thought to be discarded in the 1983 refurbishment. This project bridges the divide between architecture, archaeology and anthropology, and has involved the sensitive application of traditional materials alongside contemporary technologies.
Images courtesy of the State Library of Western Australia


